KITSET SHEDS, AVAILABLE NOW | LEARN MORE
KITSET SHEDS, AVAILABLE NOW | LEARN MORE
At KiwiSpan, we’re passionate about helping our clients achieve their shed dreams. When KiwiSpan Tauranga were approached by these clients, who had a very clear vision of building one of our sheds and using it as their forever home, we couldn’t help but jump at this opportunity.
This is such a cool concept, and it certainly seems to have been a cost-effective way to achieve a great outcome. If you are prepared to do some project management yourself then a project like this could be for you!
Our clients approached us after doing some thorough research on turning the shell of a shed into a home to place on their piece of land in the rural Bay of Plenty. They had a very clear vision which included a gable roof with an extended eave, high pitched ceilings, black steel cladding, large glass windows and skylights. They were impressed that we were able to offer all these features, some of which are exclusive to KiwiSpan.
We sat down for our first meeting and discussed our four different gable roof pitch options available. To get the look our clients were after, the 22-degree roof pitch which was perfect for creating the raked ceiling in the living area. They were super impressed with our extensive range of cladding options and selected the new and trending Reverse Run Slimclad cladding in Flaxpod Matte.
We also discussed a wide range of joinery options, aluminium finishes and tints that would feature throughout their home, including the two skylights to be positioned above the kitchen to maximise light in the open living area.
All of this was the beginning of what is now an incredible home with the WOW factor!
Our design team worked with the clients and an architect familiar with portal systems on the 200sqm house plans. They specifically wanted 100sqm open plan living with the remaining allocated to bedrooms, bathroom, storage, and laundry. We then obtained council consent on behalf of the client, arranged the concrete pad to be prepared and poured so that the clients desired polished floor finish was perfect, constructed the shell and installed the internal steel framed walls and ceilings to lock up stage…
The habitable shed vision was starting to take shape, and our clients were amazed with how fast everything was pulled together!
At this point, we must remind you that KiwiSpan supplies and constructs steel sheds… EXCEPTIONAL ones at that, but we are not a housing company. We are however, more than happy to help out and put you in touch with any of our entrusted team of contractors who can help in areas that we cannot.
From lockup, our clients were able to step in and start the management of the internal fit out, decking and landscaping, allowing them full creative control over how their home would be finished. They were able to save money by reducing management fees and dealing directly with their own contractors, getting more bang out of the budget!
Due to the nature of a shed, steel beam portals are a structural component that cannot be avoided. They are definitely something that should be considered during the design stage, especially when considering a habitable shed. Beams were positioned where they could be concealed within wall spaces, but where strengthening could not be compromised, Karma Construction did a magnificent job of showcasing them. A.One Kitchen & Interiors were even able to conceal part of a beam within their kitchen cabinetry.

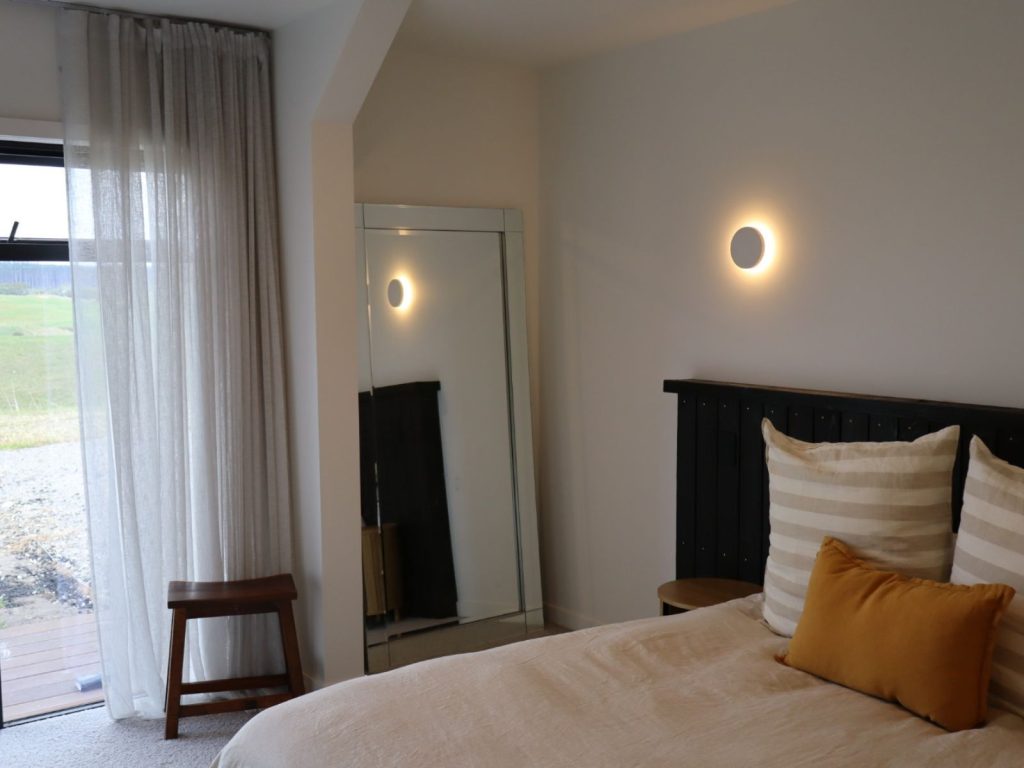
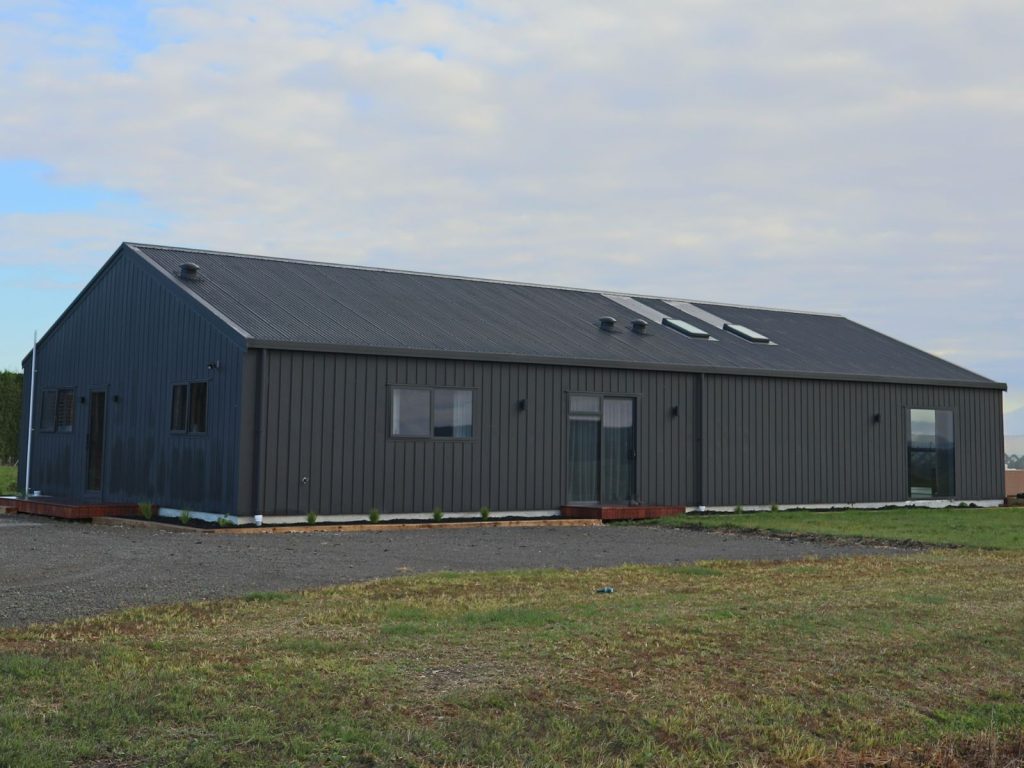
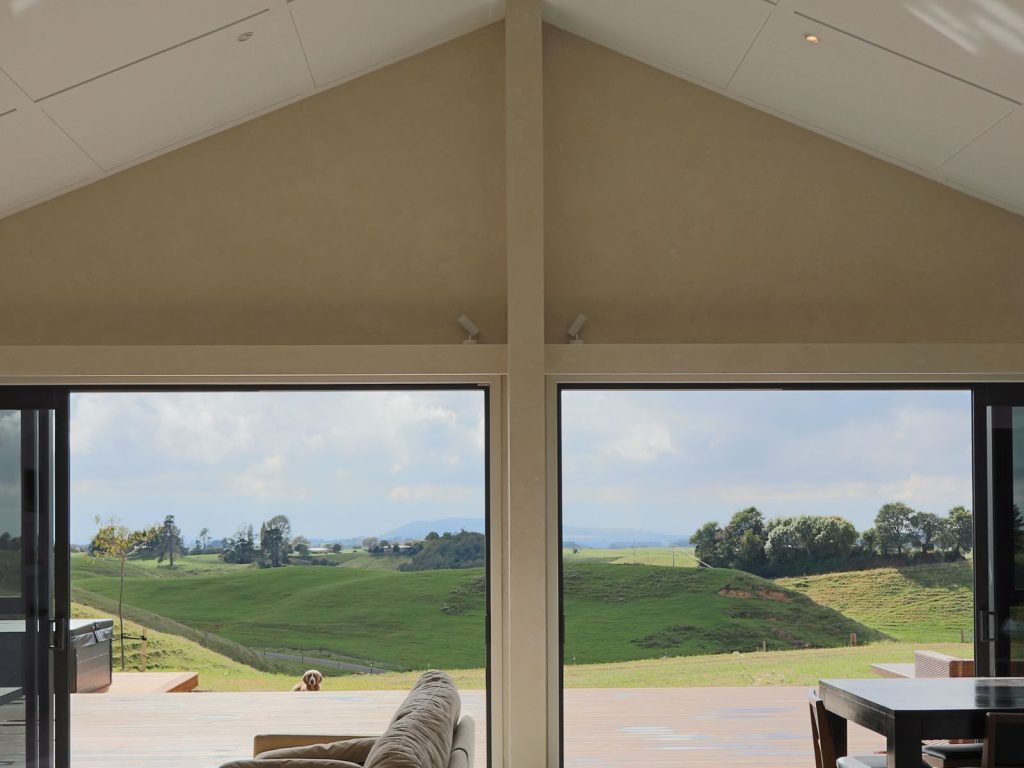
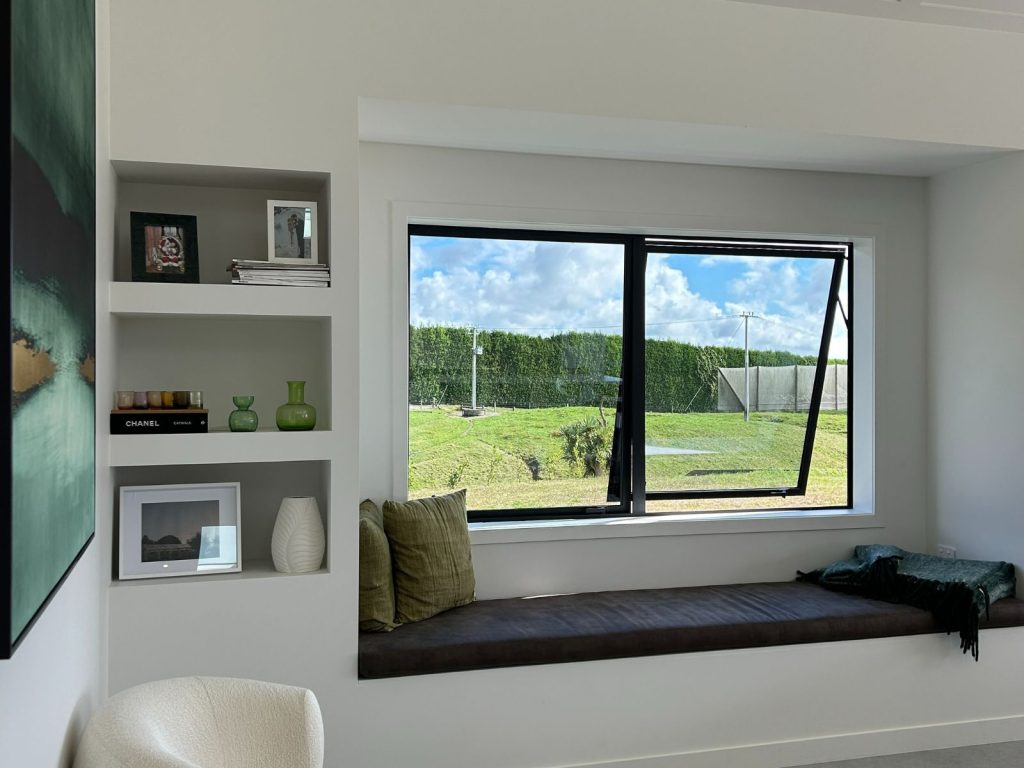
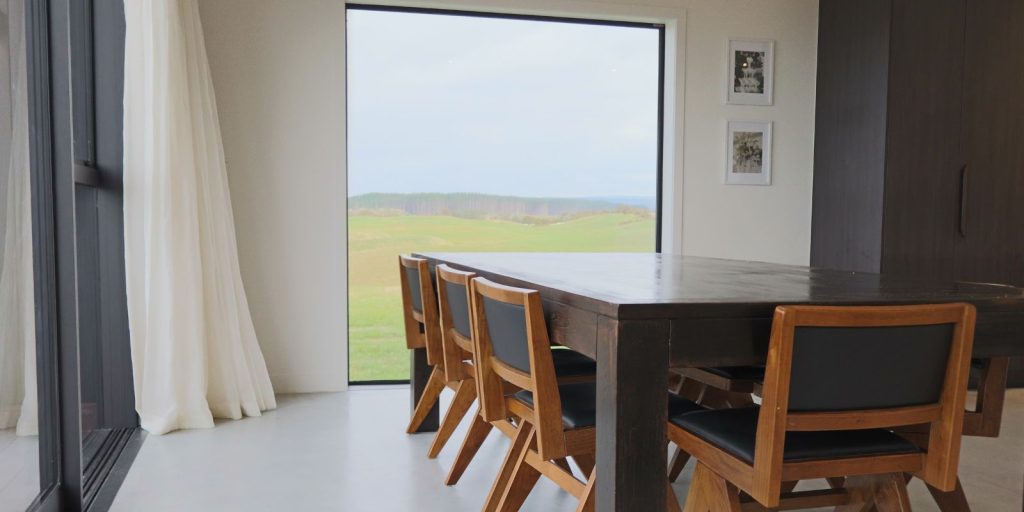
Together, we’ve all worked hard to bring this vision to life. The result? A collaboration between our team, our clients and their contractors have created a standout shed and transformed it into a unique home that has exceeded ours and our clients’ expectations.
All KiwiSpan sheds are custom designed, to suit you. Jot your ideas down in a drawing, a rough sketch is perfect enough to help us started for you. Consider your required dimensions and specific needs or features included your dream and contact us today to learn more about how we can help you.